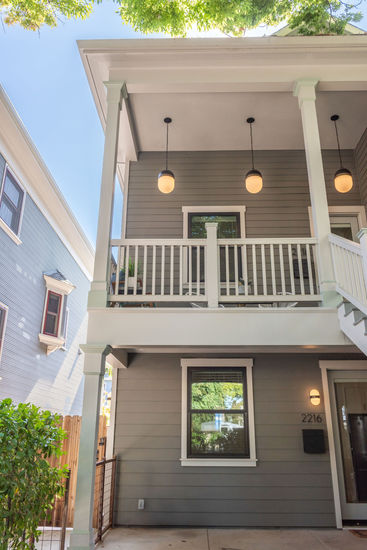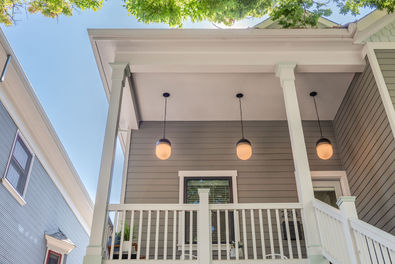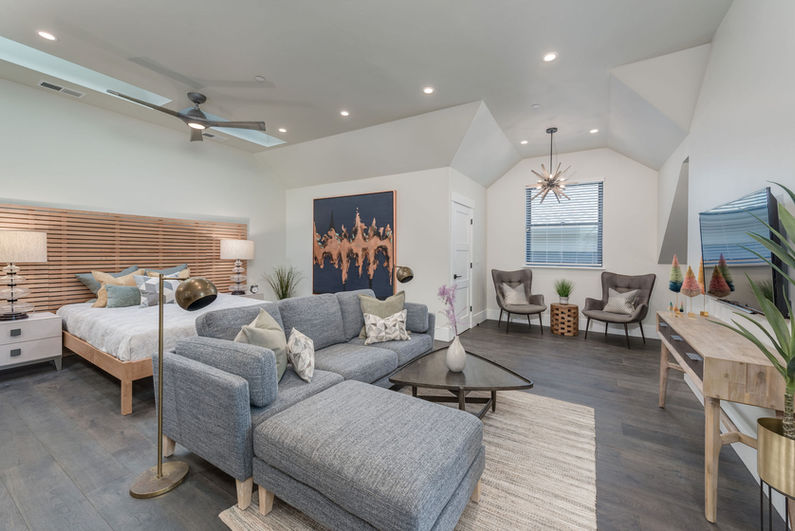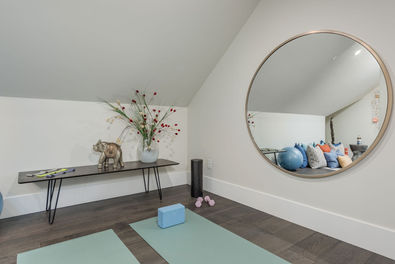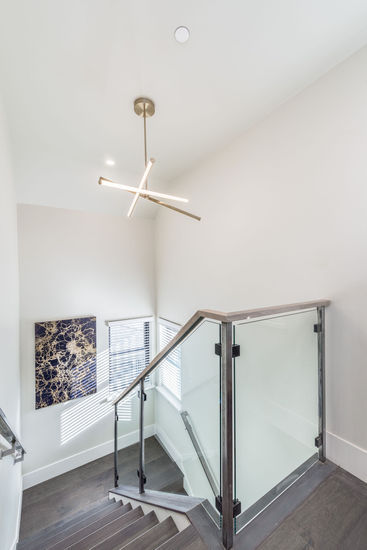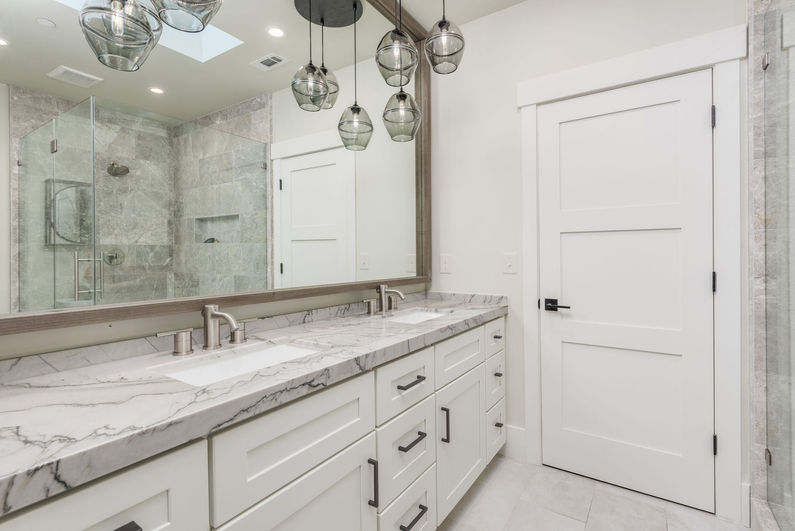The Details
2-3 Bedroom
2 Bathroom
Private Yards with Fire Pits, Multiple Decks & Patios,
THE LOCATION:
These 1,013 to 1,838 square foot apartment homes are situated in the amenity-rich area of Midtown Sacramento at 2216-2218 Capitol Avenue. Walking or biking distance to several local markets, restaurants, and shops including Market 5-One-5, Safeway, West Elm, Zocalo, Paesanos, Beast & Bounty, Philz Coffee, Starbucks, Old Soul Coffee, Temple Coffee, Insight Coffee, Nekter Juice, Pushkin’s Bakery, Federalist Public House, Lowbrau, Magpie, Ironhorse Tavern, Burgers and Brew, Dos Coyotes, Zuda Yoga and much, much more. Midtown is easily accessible from light rail and all major highways and is blocks away from Fremont Park, Truitt Bark Park, Sutter’s Fort, and the State Capitol. The property is 2 blocks away from the burgeoning art, music and entertainment scene of the R Street Corridor. The Golden 1 Center and DOCO, Sutter Health Park, and Crocker Art Museum are also a short bike, scooter, walk or Uber ride away.
DESCRIPTION:
These stunning single story and two story residences offer either 2 bed / 2 baths or 3 bed / 3 baths with a full floor master suite complete with home office, yoga retreat, and multiple lounge spaces. Timeless design, an unsurpassed quality of finishes, spacious interiors, and multiple private outdoor spaces combine to create a truly one-of-a-kind apartment homes. Each homes offers an impressive kitchen furnished with top-of-the-line Kitchenaid appliances, wine refrigerator and a waterfall edge island with bar seating. Open floor plans allow great flow from the kitchen to the large living space and dining area. The homes have oak hardwood floors and are pet friendly. Gather around the large island with bar seating, grab a drink from the integrated wine fridge, and interact with family and friends while putting the finishing touches on your meal. Double vanity bathrooms with either walk-in showers or bathtub / shower combo with frameless glass, marble / natural stone tile to the ceiling, oversized mirrors and dramatic pendant lighting, and generous walk-in closets round out the interiors. The stunning interiors are complemented by a huge amount of private outdoor space. The single story plan features a paver patio with fire pit accessed by french doors from the dining room, an entry porch, large grass area and covered patio and second grass space off the master bedroom. The two story plan features a massive entry deck, a "breakfast" deck off the kitchen, and large backyard with fire pit, paver patio, & grass.





